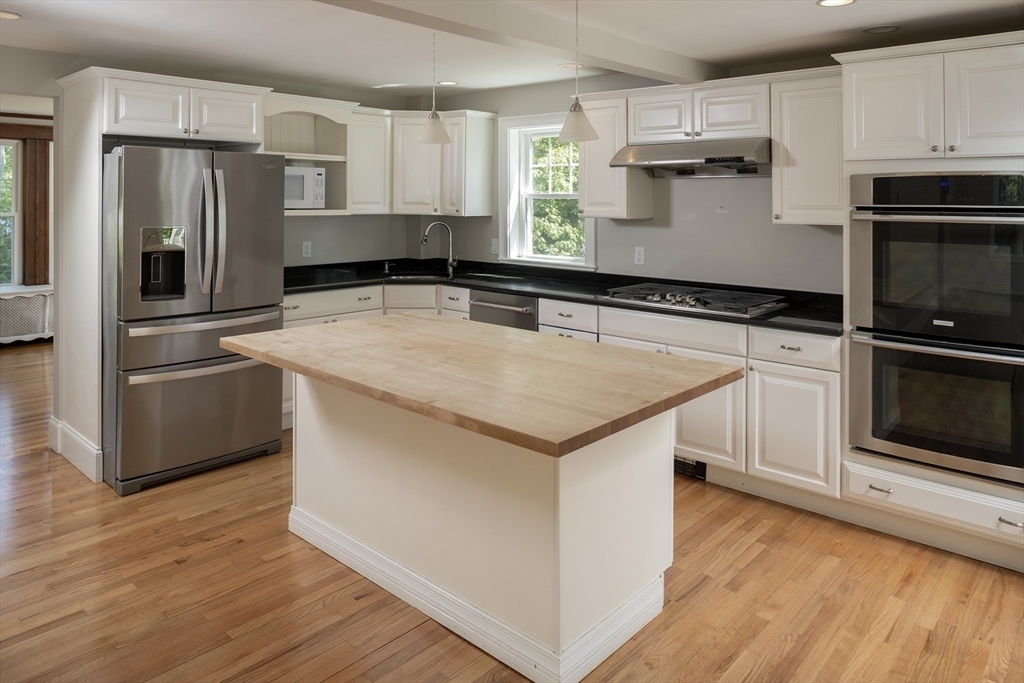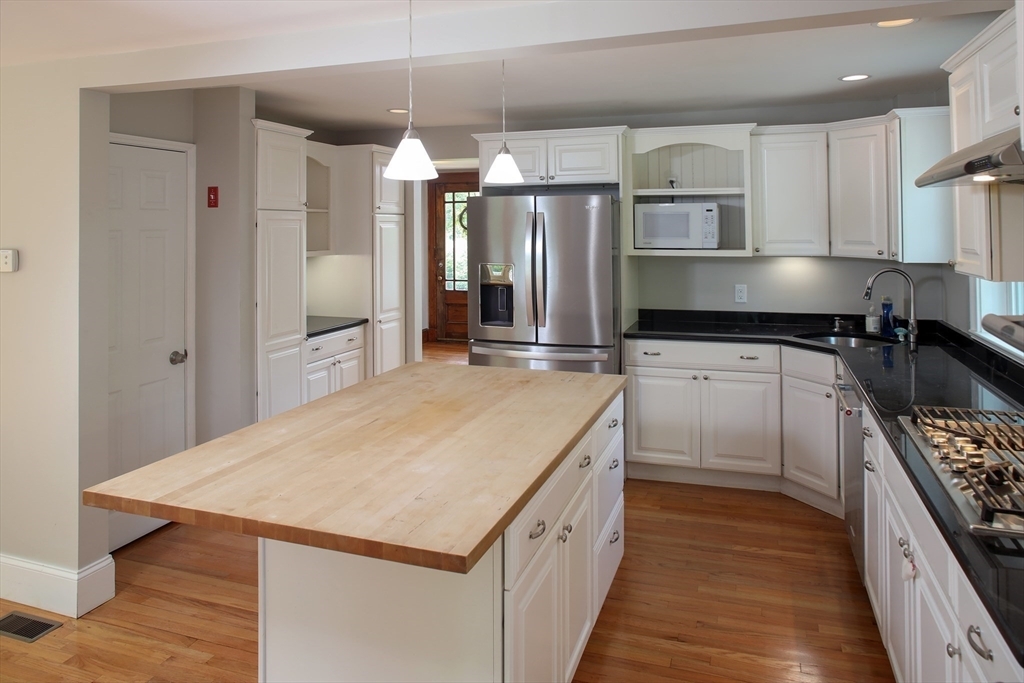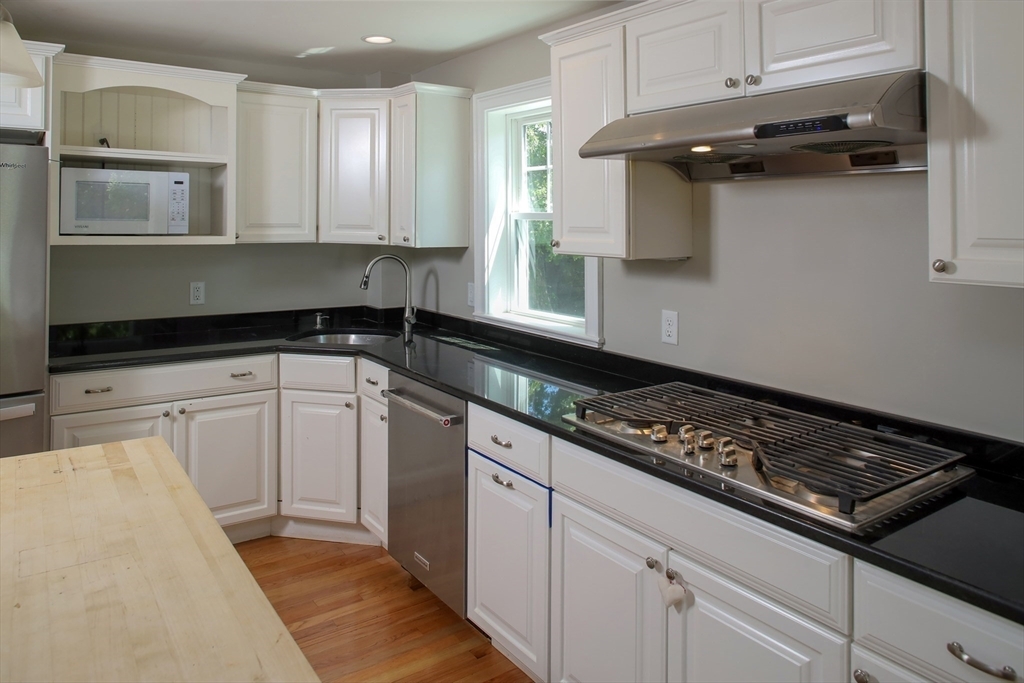


Listing Courtesy of: MLS PIN / William Raveis R.E. & Home Services / Patsy Whitney
53 Rockland Street Hingham, MA 02043
Active (3 Days)
$1,300,000
OPEN HOUSE TIMES
-
OPENSat, Jun 71:00 pm - 3:00 pm
-
OPENSun, Jun 81:00 pm - 3:00 pm
Description
Wake up to birdsong and sunlight streaming across a wide, tree-framed lawn. Pour your coffee and step onto the back deck, where the day unfolds slowly—maybe a walk at World’s End, a beach day at Nantasket, or a quick trip to Hingham’s shops, markets, and cafés.This is the kind of home where life feels balanced—where morning light floods through old arched doorways, and French doors lead to sun-filled spaces perfect for working, reading, or simply pausing. There’s a rhythm here: quiet mornings, lively dinners, weekend gatherings that spill out onto the deck and into the yard.And tucked off to the side, a charming outbuilding with its own story—once a roadside vegetable stand, now waiting for yours. Studio, guest space, workshop—the possibilities are part of the dream.This isn’t just a house. It’s a place to grow roots, make memories, and live the lifestyle you’ve been dreaming of.
MLS #:
73384927
73384927
Taxes
$9,695(2025)
$9,695(2025)
Lot Size
0.8 acres
0.8 acres
Type
Single-Family Home
Single-Family Home
Year Built
1930
1930
Style
Colonial
Colonial
County
Plymouth County
Plymouth County
Listed By
Patsy Whitney, Hingham
Source
MLS PIN
Last checked Jun 7 2025 at 8:06 AM GMT+0000
MLS PIN
Last checked Jun 7 2025 at 8:06 AM GMT+0000
Bathroom Details
Interior Features
- Bathroom - Half
- Home Office
- Internet Available - Broadband
- Laundry: In Basement
- Laundry: Electric Dryer Hookup
- Laundry: Washer Hookup
- Water Heater
- Oven
- Dishwasher
- Microwave
- Range
- Refrigerator
- Washer
- Dryer
- Plumbed for Ice Maker
- Windows: Insulated Windows
- Windows: Screens
Kitchen
- Bathroom - Half
- Flooring - Hardwood
- Pantry
- Countertops - Stone/Granite/Solid
- French Doors
- Kitchen Island
- Cabinets - Upgraded
- Open Floorplan
- Recessed Lighting
- Remodeled
- Stainless Steel Appliances
- Gas Stove
- Pocket Door
Lot Information
- Wooded
- Gentle Sloping
- Level
Property Features
- Fireplace: 0
- Foundation: Concrete Perimeter
Heating and Cooling
- Baseboard
- Steam
- Oil
- Active Solar
- Solar
- Leased Propane Tank
- Central Air
Basement Information
- Full
- Interior Entry
- Bulkhead
- Sump Pump
- Radon Remediation System
- Concrete
- Unfinished
Flooring
- Tile
- Hardwood
- Flooring - Hardwood
Exterior Features
- Roof: Shingle
Utility Information
- Utilities: For Gas Range, For Electric Oven, For Electric Dryer, Washer Hookup, Icemaker Connection, Outdoor Gas Grill Hookup, Water: Public
- Sewer: Private Sewer
- Energy: Solar
School Information
- Elementary School: East
- Middle School: Hms
- High School: Hhs
Garage
- Garage
Parking
- Detached
- Garage Door Opener
- Garage Faces Side
- Paved Drive
- Off Street
- Paved
- Total: 8
Living Area
- 2,362 sqft
Location
Estimated Monthly Mortgage Payment
*Based on Fixed Interest Rate withe a 30 year term, principal and interest only
Listing price
Down payment
%
Interest rate
%Mortgage calculator estimates are provided by Coldwell Banker Real Estate LLC and are intended for information use only. Your payments may be higher or lower and all loans are subject to credit approval.
Disclaimer: The property listing data and information, or the Images, set forth herein wereprovided to MLS Property Information Network, Inc. from third party sources, including sellers, lessors, landlords and public records, and were compiled by MLS Property Information Network, Inc. The property listing data and information, and the Images, are for the personal, non commercial use of consumers having a good faith interest in purchasing, leasing or renting listed properties of the type displayed to them and may not be used for any purpose other than to identify prospective properties which such consumers may have a good faith interest in purchasing, leasing or renting. MLS Property Information Network, Inc. and its subscribers disclaim any and all representations and warranties as to the accuracy of the property listing data and information, or as to the accuracy of any of the Images, set forth herein. © 2025 MLS Property Information Network, Inc.. 6/7/25 01:06

