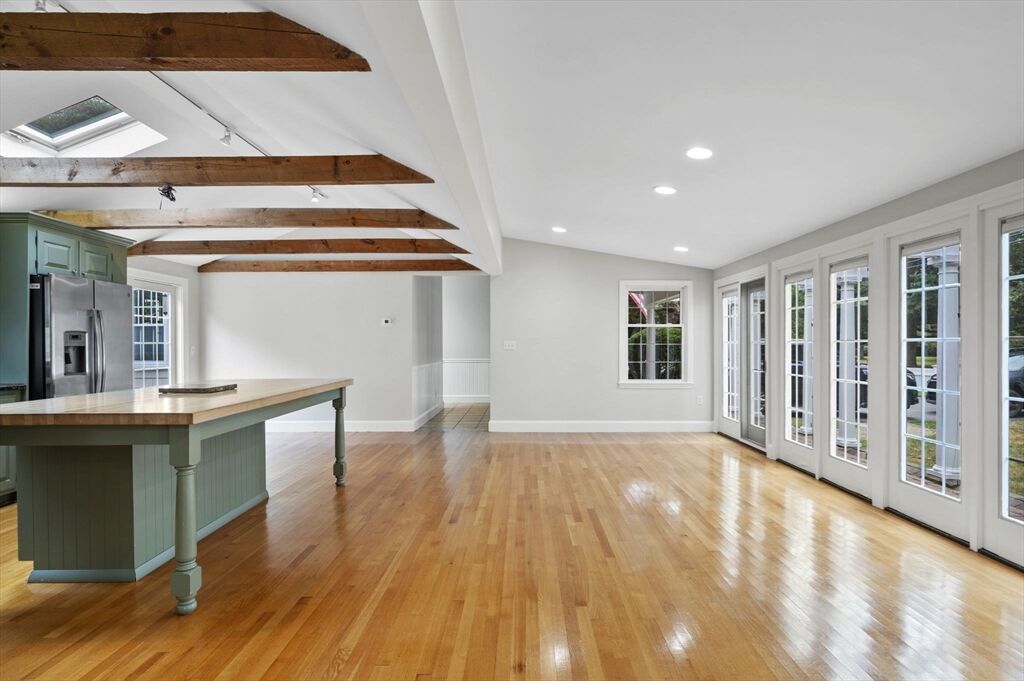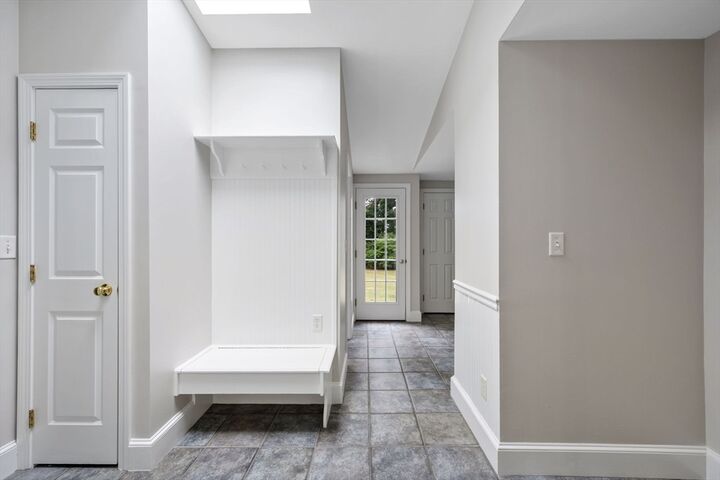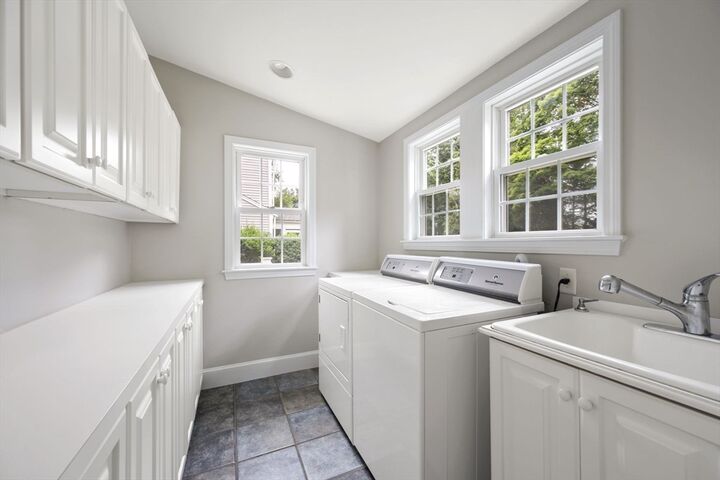


Listing Courtesy of: MLS PIN / William Raveis R.E. & Home Services / Lorraine Tarpey
290 Beaver Dam Rd Scituate, MA 02066
Active (31 Days)
$1,389,000
OPEN HOUSE TIMES
-
OPENSun, Sep 211:00 pm - 3:00 pm
Description
A charming pergola welcomes you to this light and bright home located on the iconic Scituate Common. Just minutes from the Harbor and some of the area's best restaurants, this home offers a perfect blend of community, comfort and coastal living. Inside, you will find spacious living and entertaining areas designed for today's lifestyle. This home features 4 bedrooms, 3 1/2 baths with first floor primary option. Freshly painted interiors and gleaming hardwood floors throughout. A mudroom entry is conveniently located off the oversized 2 car garage with a versatile bonus room above offering incredible potential. A screened porch overlooks the large, flat backyard ideal for outdoor enjoyment. Situated directly on the parade route for both the St. Patrick's Day and Memorial Day Parades, you will enjoy front row access to Scituate's most celebrated traditions. This is a rare opportunity to live in one of Scituate's most sought after locations!
MLS #:
73420844
73420844
Taxes
$9,671(2025)
$9,671(2025)
Lot Size
0.52 acres
0.52 acres
Type
Single-Family Home
Single-Family Home
Year Built
1952
1952
Style
Colonial
Colonial
County
Plymouth County
Plymouth County
Listed By
Lorraine Tarpey, Cohasset
Source
MLS PIN
Last checked Sep 21 2025 at 8:06 AM GMT+0000
MLS PIN
Last checked Sep 21 2025 at 8:06 AM GMT+0000
Bathroom Details
Interior Features
- Laundry: First Floor
- Laundry: Flooring - Stone/Ceramic Tile
- Office
- Bonus Room
- Bathroom
- Recessed Lighting
- Ceiling Fan(s)
- Walk-In Closet(s)
- Bathroom - Half
- Laundry: Closet/Cabinets - Custom Built
- Closet/Cabinets - Custom Built
- Vaulted Ceiling(s)
- Laundry: Recessed Lighting
- Windows: Skylight
Kitchen
- Flooring - Hardwood
- Countertops - Stone/Granite/Solid
- Kitchen Island
- Recessed Lighting
- Stainless Steel Appliances
- Lighting - Pendant
- Open Floorplan
- Cathedral Ceiling(s)
- Beamed Ceilings
Property Features
- Fireplace: 1
- Fireplace: Living Room
- Foundation: Concrete Perimeter
Heating and Cooling
- Baseboard
- Other
Basement Information
- Slab
- Crawl Space
Flooring
- Flooring - Hardwood
- Flooring - Stone/Ceramic Tile
Utility Information
- Utilities: Water: Public
- Sewer: Public Sewer
Garage
- Attached Garage
Parking
- Paved Drive
- Total: 4
- Attached
Living Area
- 3,451 sqft
Location
Estimated Monthly Mortgage Payment
*Based on Fixed Interest Rate withe a 30 year term, principal and interest only
Listing price
Down payment
%
Interest rate
%Mortgage calculator estimates are provided by Coldwell Banker Real Estate LLC and are intended for information use only. Your payments may be higher or lower and all loans are subject to credit approval.
Disclaimer: The property listing data and information, or the Images, set forth herein wereprovided to MLS Property Information Network, Inc. from third party sources, including sellers, lessors, landlords and public records, and were compiled by MLS Property Information Network, Inc. The property listing data and information, and the Images, are for the personal, non commercial use of consumers having a good faith interest in purchasing, leasing or renting listed properties of the type displayed to them and may not be used for any purpose other than to identify prospective properties which such consumers may have a good faith interest in purchasing, leasing or renting. MLS Property Information Network, Inc. and its subscribers disclaim any and all representations and warranties as to the accuracy of the property listing data and information, or as to the accuracy of any of the Images, set forth herein. © 2025 MLS Property Information Network, Inc.. 9/21/25 01:06

